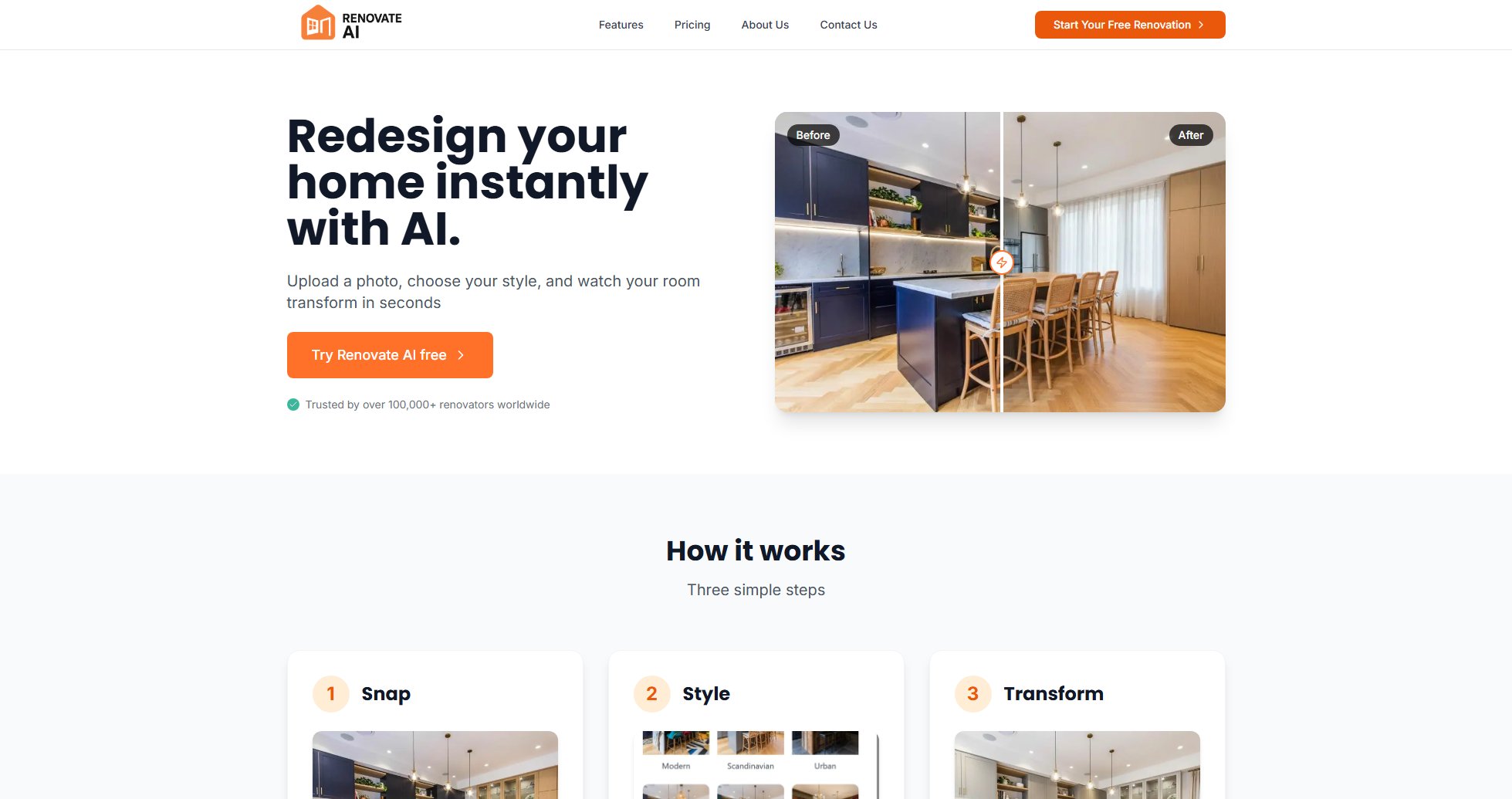AI Architectures
Instant AI-powered architectural design generation platform
What is AI Architectures? Complete Overview
AI Architectures is a cutting-edge platform that transforms architectural visions into professional designs instantly using artificial intelligence. The tool eliminates manual drafting by generating complete architectural designs in just 30 seconds from sketches, briefs, or references. Serving over 10,000 architects who have created 50,000+ designs, the platform specializes in converting sketches to photorealistic renderings while maintaining design consistency through fixed camera angles and lighting recipes. Key capabilities include AI-generated floor plans with labeled rooms/dimensions, material/texture libraries, and style-specific prompt starters for various architectural approaches (Modern, Minimalist, Mediterranean). The platform outputs professional-grade designs suitable for client presentations, competitions, and commercial projects while automatically incorporating structural principles and building code considerations.
AI Architectures Interface & Screenshots

AI Architectures Official screenshot of the tool interface
What Can AI Architectures Do? Key Features
AI Architecture Generator
Transforms sketches, briefs or references into complete architectural designs in 30 seconds. Maintains consistent composition through fixed camera angles and lighting presets for apples-to-apples design comparisons. Output includes photorealistic renderings with material/texture control.
AI Floor Plan Generator
Automatically generates labeled floor plans with room dimensions from text descriptions or sketches. Includes adjacency constraints and dimension guardrails for practical layouts. Exports to PDF/DXF formats for professional use.
AI Rendering Converter
Concepts sketches into photorealistic interior/exterior/landscape visualizations using tuned lighting presets (e.g., golden hour, blue hour). Maintains material consistency across renders with specialized libraries for wood, stone, metals and architectural finishes.
Architectural Styles Library
Pre-built style atoms and prompt recipes for consistent exploration of design approaches (Modern, Minimalist, Mediterranean etc.). Includes massing cues, material combinations, and climate-responsive envelope strategies tailored to each style.
Code Compliance
Automatically incorporates building regulations and structural best practices learned from thousands of professional projects. Ensures generated designs meet practical construction requirements without manual verification.
Best AI Architectures Use Cases & Applications
Competition Entry Preparation
Architects rapidly generate jury-ready visualizations from massing models (e.g., waterfront housing project shown transitioning from white foam model to detailed façade with perfect blue-hour lighting and water reflections)
Client Presentation Development
Convert rough sketches into photorealistic renderings with consistent materiality (demonstrated in hillside house case study where graphite sketch becomes golden-hour visualization with accurate glass/concrete/timber materials)
Retail Space Design
Interior designers create layered-lighting scenarios with restrained material palettes (boutique retail example shows axonometric sketch transformed into warm 3000K lighting with brass/oak/linen finishes)
Historical Style Adaptation
Mediterranean courtyard case demonstrates hybrid plan/elevation sketch conversion with authentic stucco textures, arched loggias, and climate-responsive details
How to Use AI Architectures: Step-by-Step Guide
Upload your architectural sketch, massing model or text brief through the simple drag-and-drop interface (supports JPG, PNG, WebP up to 5MB)
Select your desired workflow: Image Editing (enhance existing), Generation (from scratch), or Rendering (convert sketch to photoreal)
Apply style presets or material libraries if needed (Modern, Minimalist etc.) or use custom prompts for specific design requirements
Generate multiple design options with consistent camera/composition for easy comparison
Download final designs as high-resolution images or export floor plans to PDF/DXF formats
AI Architectures Pros and Cons: Honest Review
Pros
Considerations
Is AI Architectures Worth It? FAQ & Reviews
Accepts JPG/PNG/WebP inputs up to 5MB. Outputs high-res images plus PDF/DXF for floor plans.
Yes, all plans include commercial usage rights for architectural projects.
Trained on thousands of professional projects with building codes and structural principles embedded.
You can purchase additional credit packs or wait until monthly renewal.
Case studies demonstrate photoreal results matching professional visualization standards.








