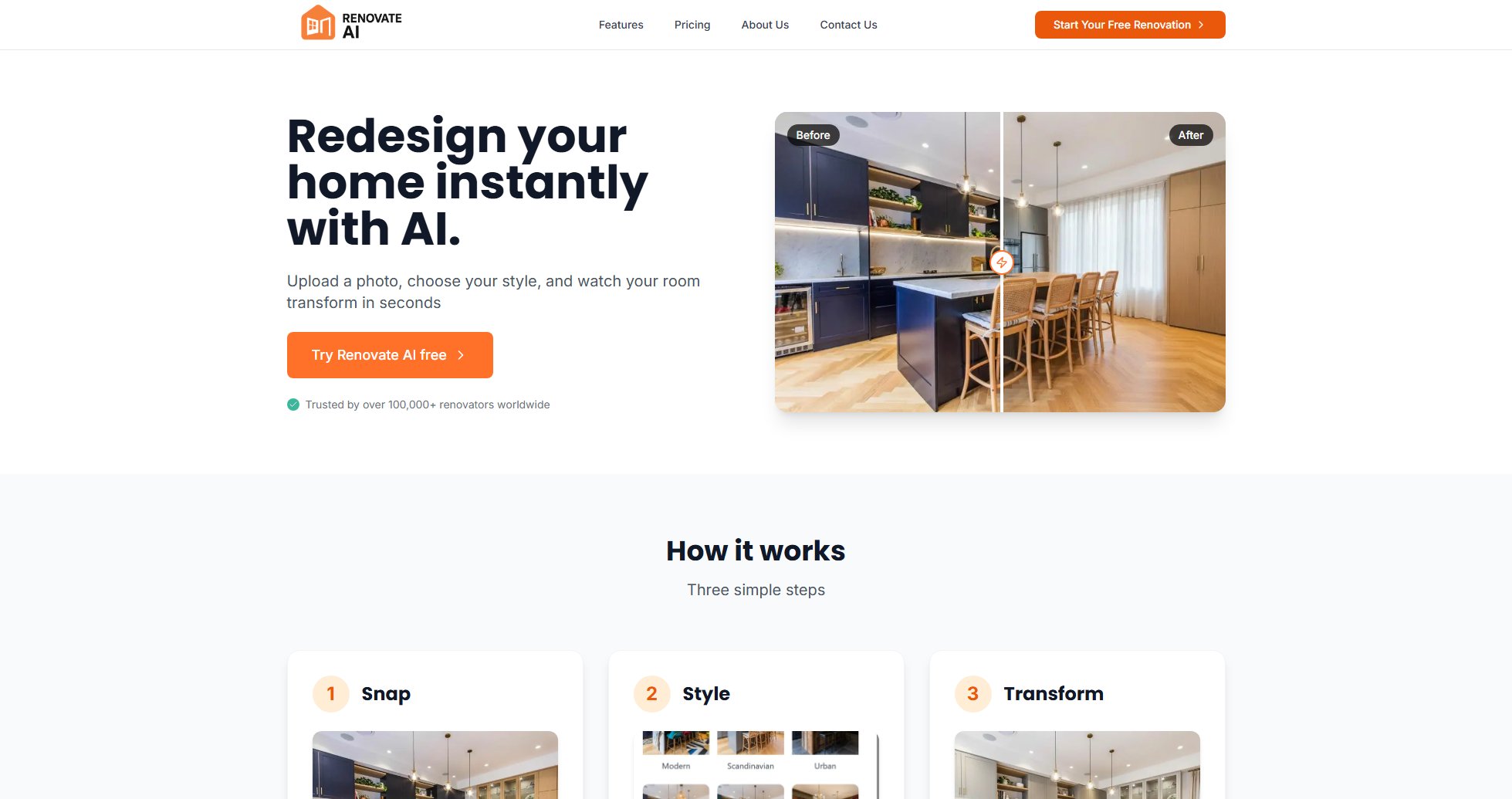Recessed Lighting Calculator
Design perfect lighting layouts with intelligent spacing recommendations
What is Recessed Lighting Calculator? Complete Overview
The Recessed Lighting Calculator is a free online tool designed to help homeowners, interior designers, and contractors create optimal recessed lighting layouts. It solves the common problem of uneven lighting, dark corners, and harsh glare by applying industry-standard spacing rules. The calculator takes into account room dimensions and ceiling height to provide personalized recommendations for light placement and spacing. It's particularly valuable for DIY enthusiasts who want professional-quality lighting without guesswork, as well as professionals looking to streamline their design process. The tool visualizes the lighting layout interactively, helping users avoid common mistakes like the 'cave effect' or 'runway effect' that can ruin a room's ambiance.
Recessed Lighting Calculator Interface & Screenshots

Recessed Lighting Calculator Official screenshot of the tool interface
What Can Recessed Lighting Calculator Do? Key Features
Intelligent Spacing Calculation
Uses the industry-standard 'Ceiling Height Rule' (dividing ceiling height by 2) to determine optimal light spacing. This ensures proper light beam crossover at table height (about 30 inches off the floor) for uniform illumination throughout the room.
Layout Pattern Selection
Offers both preset layout patterns and the ability to create custom configurations. This flexibility accommodates various room shapes and lighting needs, from general ambient lighting to task-specific illumination.
Interactive Room Visualization
Provides a dynamic preview of your lighting layout as you input dimensions, allowing you to see exactly how the lights will be spaced before installation. This visual feedback helps prevent costly mistakes.
Error Detection
Automatically flags critical spacing errors like the 'Cave Effect' (lights too far apart) or 'Runway Effect' (lights too close together), explaining the visual and functional consequences of each mistake.
Wall Offset Guidance
Incorporates professional recommendations for proper wall offset (half the distance between lights) to prevent unsightly scalloping effects on walls and artwork.
Best Recessed Lighting Calculator Use Cases & Applications
Living Room Lighting
Create a warm, inviting atmosphere with evenly spaced lights that eliminate dark corners while avoiding harsh glare. The calculator helps determine the perfect number of lights for comfortable socializing and relaxation.
Kitchen Remodel
Plan task lighting over work areas while maintaining balanced ambient light throughout the space. The tool prevents the common mistake of over-lighting islands while under-lighting perimeter areas.
Home Office Setup
Achieve ideal lighting conditions for computer work by ensuring proper light distribution that reduces eye strain without creating screen glare or shadowed work surfaces.
How to Use Recessed Lighting Calculator: Step-by-Step Guide
Select your preferred layout pattern from the available presets or choose to create a custom pattern if you have specific lighting needs.
Enter your room's precise dimensions including length, width, and ceiling height. Accurate measurements ensure the most reliable recommendations.
Review the interactive visualization that appears, showing exactly where each light should be placed for optimal illumination.
Take note of any spacing warnings or recommendations provided by the calculator, particularly regarding wall offsets and potential lighting effects.
Use the generated layout plan to mark your ceiling for installation, or save it for reference when working with an electrician or contractor.
Recessed Lighting Calculator Pros and Cons: Honest Review
Pros
Considerations
Is Recessed Lighting Calculator Worth It? FAQ & Reviews
Yes, all features of the Recessed Lighting Calculator are completely free with no hidden costs or subscription requirements.
The calculator uses industry-standard formulas like the Ceiling Height Rule, which is widely accepted by lighting professionals. However, unusual room configurations may require some adjustment.
While primarily designed for residential use, the calculator can provide a good starting point for small commercial spaces. Large commercial projects may require additional professional consultation.
The calculator works with any ceiling height from standard 8-foot ceilings to vaulted ceilings. The spacing formula automatically adjusts based on your input.
The current version focuses on optimal spacing rather than brightness calculations. The recommendations work well with standard LED recessed lights, which are the most common choice today.








